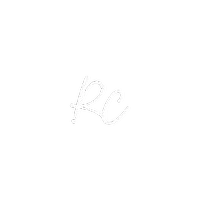3 Beds
2 Baths
1,632 SqFt
3 Beds
2 Baths
1,632 SqFt
OPEN HOUSE
Sat May 17, 12:00pm - 3:00pm
Key Details
Property Type Single Family Home
Sub Type Single Family Residence
Listing Status Active
Purchase Type For Sale
Square Footage 1,632 sqft
Price per Sqft $183
Subdivision Forest Oaks
MLS Listing ID W7875284
Bedrooms 3
Full Baths 2
HOA Y/N No
Originating Board Stellar MLS
Year Built 1986
Annual Tax Amount $3,489
Lot Size 0.280 Acres
Acres 0.28
Property Sub-Type Single Family Residence
Property Description
Welcome to your dream home in the desirable Oak Forest community! This well-maintained 3-bedroom, 2-bathroom home offers an open layout, modern updates, and a sparkling private pool, perfect for Florida living.
Enjoy a spacious kitchen with a breakfast bar, updated bathrooms, and a primary suite with a walk-in closet and custom-tiled shower. The home opens to a large green space, ideal for added privacy, play, or entertaining.
Conveniently located near top schools, shopping, dining, and just a short drive to Gulf Coast beaches and nature parks.
Don't miss this move-in-ready gem; schedule your showing today!
Location
State FL
County Hernando
Community Forest Oaks
Area 34606 - Spring Hill/Brooksville/Weeki Wachee
Zoning RA
Rooms
Other Rooms Family Room, Formal Living Room Separate, Inside Utility
Interior
Interior Features Ceiling Fans(s), Eat-in Kitchen, High Ceilings, Kitchen/Family Room Combo, Thermostat, Walk-In Closet(s), Window Treatments
Heating Central, Electric
Cooling Central Air
Flooring Hardwood, Tile, Vinyl
Furnishings Unfurnished
Fireplace false
Appliance Built-In Oven, Cooktop, Dishwasher, Dryer, Electric Water Heater, Ice Maker, Microwave, Range Hood, Refrigerator, Washer
Laundry Inside, Laundry Room
Exterior
Exterior Feature French Doors, Garden, Private Mailbox, Rain Gutters, Sliding Doors, Sprinkler Metered
Parking Features Driveway
Garage Spaces 2.0
Fence Chain Link, Vinyl
Pool Auto Cleaner, Gunite, In Ground, Lighting, Screen Enclosure, Self Cleaning, Tile
Community Features Street Lights
Utilities Available Cable Connected, Electricity Connected, Public, Sewer Connected, Water Connected
View Park/Greenbelt
Roof Type Shingle
Porch Covered, Front Porch, Patio, Porch, Screened
Attached Garage true
Garage true
Private Pool Yes
Building
Lot Description City Limits, Landscaped, Level, Paved
Entry Level One
Foundation Slab
Lot Size Range 1/4 to less than 1/2
Sewer Private Sewer
Water Public
Architectural Style Ranch
Structure Type Stucco
New Construction false
Schools
Elementary Schools Deltona Elementary
Middle Schools Fox Chapel Middle School
High Schools Central High School
Others
Pets Allowed Yes
Senior Community No
Ownership Fee Simple
Acceptable Financing Cash, Conventional, FHA, VA Loan
Listing Terms Cash, Conventional, FHA, VA Loan
Special Listing Condition None
Virtual Tour https://player.vimeo.com/video/1083606057?h=d9e3b297bb&autoplay=1&fullscreen=1

Find out why customers are choosing LPT Realty to meet their real estate needs







