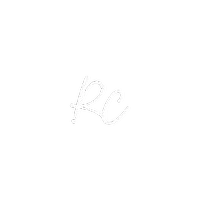4 Beds
3 Baths
1,635 SqFt
4 Beds
3 Baths
1,635 SqFt
Key Details
Property Type Single Family Home
Sub Type Single Family Residence
Listing Status Active
Purchase Type For Sale
Square Footage 1,635 sqft
Price per Sqft $241
Subdivision Rose Haven Ph 01
MLS Listing ID TB8397505
Bedrooms 4
Full Baths 2
Half Baths 1
HOA Fees $382/qua
HOA Y/N Yes
Annual Recurring Fee 1528.0
Year Built 2007
Annual Tax Amount $2,571
Lot Size 7,405 Sqft
Acres 0.17
Property Sub-Type Single Family Residence
Source Stellar MLS
Property Description
The kitchen is a dream for any home chef, equipped with a double-door refrigerator, a newer cooktop, built-in oven, generous counter space, and ample storage to keep everything organized and within reach. The primary suite offers a tranquil retreat with an ensuite bathroom that includes a double vanity and a relaxing tub/shower combination.
Located within a gated community, the home offers a sense of privacy and security, along with access to fantastic amenities. Just a few steps from your door, you'll find a community pool where you can unwind and enjoy the Florida sunshine. The brick paver patio extends your living space outdoors, ideal for dining under the stars or relaxing under market lights.
Set in the vibrant Tampa Bay area, you're just minutes from beautiful beaches, scenic parks, local shopping, dining, and endless entertainment options. Don't miss your chance to make this exceptional home your own and experience the Florida lifestyle at its finest.
Location
State FL
County Pasco
Community Rose Haven Ph 01
Area 34654 - New Port Richey
Zoning MPUD
Interior
Interior Features Ceiling Fans(s), Crown Molding, Eat-in Kitchen, High Ceilings, Kitchen/Family Room Combo, Living Room/Dining Room Combo, Open Floorplan, Primary Bedroom Main Floor, Solid Wood Cabinets, Split Bedroom, Thermostat, Vaulted Ceiling(s), Walk-In Closet(s)
Heating Central, Electric
Cooling Central Air
Flooring Carpet, Ceramic Tile, Laminate
Fireplace false
Appliance Convection Oven, Dishwasher, Dryer, Electric Water Heater, Microwave, Range, Refrigerator, Washer
Laundry Laundry Room
Exterior
Exterior Feature Lighting, Private Mailbox, Sidewalk, Sliding Doors
Garage Spaces 2.0
Fence Vinyl
Pool Gunite, In Ground, Outside Bath Access
Community Features Gated Community - No Guard, Pool, Sidewalks
Utilities Available BB/HS Internet Available, Cable Connected, Electricity Connected, Public, Sewer Connected, Water Connected
Roof Type Shingle
Porch Covered, Front Porch, Patio, Rear Porch, Screened
Attached Garage true
Garage true
Private Pool No
Building
Lot Description Corner Lot, Landscaped, Sidewalk, Paved
Story 1
Entry Level One
Foundation Slab
Lot Size Range 0 to less than 1/4
Sewer Public Sewer
Water Public
Structure Type Block,Stucco
New Construction false
Schools
Elementary Schools Moon Lake-Po
Middle Schools River Ridge Middle-Po
High Schools River Ridge High-Po
Others
Pets Allowed Yes
HOA Fee Include Pool,Private Road
Senior Community No
Ownership Fee Simple
Monthly Total Fees $127
Acceptable Financing Cash, Conventional, FHA, VA Loan
Membership Fee Required Required
Listing Terms Cash, Conventional, FHA, VA Loan
Special Listing Condition None

Find out why customers are choosing LPT Realty to meet their real estate needs







