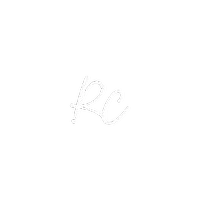4 Beds
3 Baths
2,345 SqFt
4 Beds
3 Baths
2,345 SqFt
Key Details
Property Type Single Family Home
Sub Type Single Family Residence
Listing Status Active
Purchase Type For Sale
Square Footage 2,345 sqft
Price per Sqft $198
Subdivision Temple Terraces
MLS Listing ID A4660467
Bedrooms 4
Full Baths 3
HOA Y/N No
Year Built 1992
Annual Tax Amount $1,435
Lot Size 10,018 Sqft
Acres 0.23
Lot Dimensions 70x140
Property Sub-Type Single Family Residence
Source Stellar MLS
Property Description
Step inside to discover tile flooring throughout the main living areas, plush carpeting in the bedrooms, and high-end finishes like granite countertops and dark wood cabinetry in the kitchen. A built-in water filtration system adds convenience, while the whole-home water softener system ensures extra care for your appliances and lifestyle.
The oversized primary suite was expanded to create a retreat-like feel, offering ample room for rest and relaxation. One of the home's most exciting features is the fourth bedroom and third full bath, currently connected through glass doors off the dining area. With plumbing already installed for a kitchenette, it's ready for a mother-in-law suite, guest quarters, or private rental opportunity.
Outside, mature landscaping surrounds the property, with motion-sensor lighting, a large storage shed, a full security system, and Ring doorbell all in place for comfort and peace of mind.
Lovingly maintained by its original owner, this home offers a rare blend of location, layout, and lifestyle flexibility.
Location
State FL
County Hillsborough
Community Temple Terraces
Area 33617 - Tampa / Temple Terrace
Zoning RS-60
Interior
Interior Features Ceiling Fans(s), Crown Molding, Eat-in Kitchen, High Ceilings, Solid Surface Counters, Split Bedroom, Stone Counters, Walk-In Closet(s), Window Treatments
Heating Electric
Cooling Central Air
Flooring Carpet, Ceramic Tile
Furnishings Negotiable
Fireplace false
Appliance Built-In Oven, Cooktop, Dishwasher, Disposal, Dryer, Electric Water Heater, Ice Maker, Kitchen Reverse Osmosis System, Microwave, Refrigerator, Washer, Water Softener
Laundry In Garage
Exterior
Exterior Feature Lighting, Private Mailbox, Sliding Doors
Garage Spaces 2.0
Utilities Available Electricity Connected
Roof Type Shingle
Attached Garage true
Garage true
Private Pool No
Building
Story 1
Entry Level One
Foundation Block
Lot Size Range 0 to less than 1/4
Sewer Public Sewer
Water Public
Structure Type Stucco
New Construction false
Others
Senior Community No
Ownership Fee Simple
Acceptable Financing Cash, Conventional, FHA, VA Loan
Listing Terms Cash, Conventional, FHA, VA Loan
Special Listing Condition None
Virtual Tour https://www.propertypanorama.com/instaview/stellar/A4660467

Find out why customers are choosing LPT Realty to meet their real estate needs







