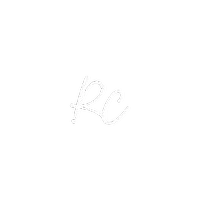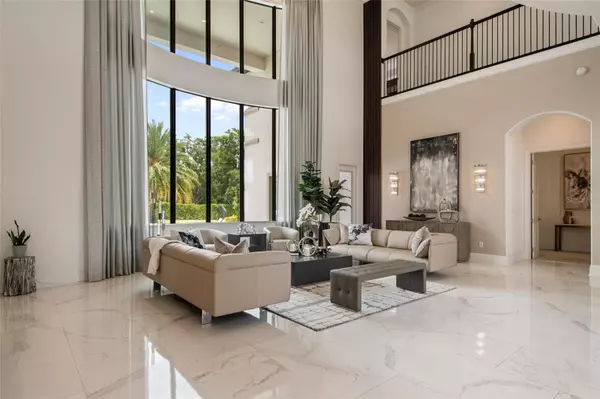6 Beds
8 Baths
7,559 SqFt
6 Beds
8 Baths
7,559 SqFt
Key Details
Property Type Single Family Home
Sub Type Single Family Residence
Listing Status Active
Purchase Type For Sale
Square Footage 7,559 sqft
Price per Sqft $456
Subdivision Casabella Ph 2
MLS Listing ID O6333933
Bedrooms 6
Full Baths 6
Half Baths 2
Construction Status Completed
HOA Fees $1,441/qua
HOA Y/N Yes
Annual Recurring Fee 5764.0
Year Built 2016
Annual Tax Amount $41,133
Lot Size 1.190 Acres
Acres 1.19
Property Sub-Type Single Family Residence
Source Stellar MLS
Property Description
Location
State FL
County Orange
Community Casabella Ph 2
Area 34786 - Windermere
Zoning RSTD R-CE-C
Rooms
Other Rooms Bonus Room, Den/Library/Office, Formal Dining Room Separate, Formal Living Room Separate, Inside Utility, Media Room
Interior
Interior Features Cathedral Ceiling(s), Ceiling Fans(s), Eat-in Kitchen, High Ceilings, Kitchen/Family Room Combo, Living Room/Dining Room Combo, Open Floorplan, Primary Bedroom Main Floor, PrimaryBedroom Upstairs, Solid Surface Counters, Split Bedroom, Window Treatments
Heating Central, Electric
Cooling Central Air, Zoned
Flooring Carpet, Tile, Wood
Fireplace false
Appliance Bar Fridge, Convection Oven, Dishwasher, Disposal, Dryer, Electric Water Heater, Freezer, Ice Maker, Microwave, Range Hood, Refrigerator, Washer, Wine Refrigerator
Laundry Electric Dryer Hookup, Laundry Room, Washer Hookup
Exterior
Exterior Feature Balcony, French Doors, Outdoor Grill, Outdoor Kitchen, Sidewalk
Garage Spaces 4.0
Pool Gunite, Heated, In Ground
Community Features Community Mailbox, Gated Community - Guard, Park, Playground, Sidewalks, Street Lights
Utilities Available Cable Connected, Electricity Connected, Underground Utilities, Water Connected
Amenities Available Gated, Playground
Roof Type Tile
Porch Covered, Patio, Porch, Rear Porch
Attached Garage true
Garage true
Private Pool Yes
Building
Lot Description Sidewalk, Private
Story 2
Entry Level Two
Foundation Slab
Lot Size Range 1 to less than 2
Builder Name TOLL BROTHERS
Sewer Public Sewer
Water None
Structure Type Block,Stucco
New Construction false
Construction Status Completed
Schools
Elementary Schools Windermere Elem
Middle Schools Bridgewater Middle
High Schools Windermere High School
Others
Pets Allowed Yes
HOA Fee Include Private Road,Security
Senior Community No
Ownership Fee Simple
Monthly Total Fees $480
Acceptable Financing Cash, Conventional
Membership Fee Required Required
Listing Terms Cash, Conventional
Special Listing Condition None

Find out why customers are choosing LPT Realty to meet their real estate needs







