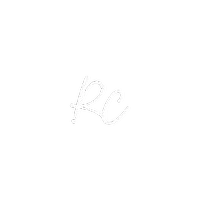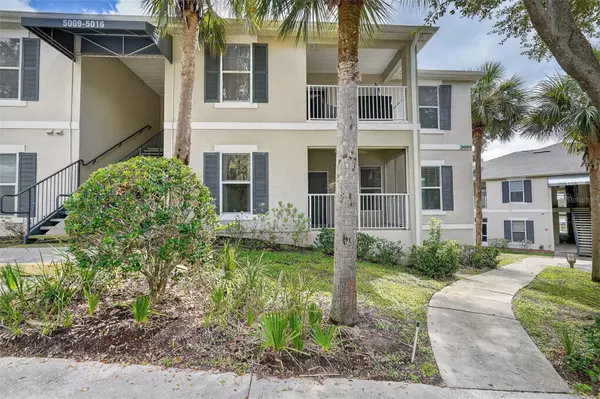
2 Beds
2 Baths
1,152 SqFt
2 Beds
2 Baths
1,152 SqFt
Key Details
Property Type Condo
Sub Type Condominium
Listing Status Pending
Purchase Type For Sale
Square Footage 1,152 sqft
Price per Sqft $169
Subdivision Villas At Southern Dunes A Condominium
MLS Listing ID TB8426409
Bedrooms 2
Full Baths 2
Condo Fees $294
HOA Y/N No
Annual Recurring Fee 3528.0
Year Built 2002
Annual Tax Amount $1,769
Lot Size 871 Sqft
Acres 0.02
Property Sub-Type Condominium
Source Stellar MLS
Property Description
The split plan gives each bedroom its own sense of privacy. The primary suite is bright and comfortable with multiple windows, an en-suite bath, and a walk-in closet. The secondary bedroom is equally inviting, set near the second full bath, and also includes a walk-in. An indoor laundry room keeps chores simple, and there's a private exterior storage closet just outside your front door for golf clubs, beach gear, or holiday bins.
Step out to the screened, elevated back patio—a quiet spot for morning coffee or an evening wind-down. And just steps behind this unit, you'll find the community's clubhouse, fitness center, tennis courts, pool, and playground—making it easy to enjoy resort-style amenities right outside your door.
Southern Dunes also boasts a championship golf course and the popular Tavern on the Dunes restaurant, all framed by mature oaks and manicured grounds. With quick access to Hwy 27, you're close to shopping, dining, and Central Florida's top attractions. Ideal as a primary home, vacation escape, or investment—this condo delivers comfort, convenience, and an unbeatable lifestyle.
Location
State FL
County Polk
Community Villas At Southern Dunes A Condominium
Area 33844 - Haines City/Grenelefe
Zoning 04
Interior
Interior Features Ceiling Fans(s), Eat-in Kitchen, Primary Bedroom Main Floor, Split Bedroom, Walk-In Closet(s)
Heating Central, Electric
Cooling Central Air
Flooring Ceramic Tile, Tile
Fireplace false
Appliance Dishwasher, Disposal, Dryer, Microwave, Range, Refrigerator, Washer
Laundry Inside, Laundry Room
Exterior
Exterior Feature Storage
Community Features Deed Restrictions, Fitness Center, Gated Community - Guard, Golf, Playground, Pool, Tennis Court(s)
Utilities Available Electricity Connected
Amenities Available Gated, Playground, Pool, Recreation Facilities, Tennis Court(s)
Water Access Yes
Water Access Desc Pond
Roof Type Shingle
Porch Covered, Screened
Garage false
Private Pool No
Building
Lot Description City Limits, Near Golf Course, Sidewalk, Paved
Story 2
Entry Level One
Foundation Slab
Lot Size Range 0 to less than 1/4
Sewer Public Sewer
Water Public
Unit Floor 1
Structure Type Stucco
New Construction false
Schools
Elementary Schools Horizons Elementary
Middle Schools Boone Middle
High Schools Ridge Community Senior High
Others
Pets Allowed Cats OK, Dogs OK, Yes
HOA Fee Include Pool,Recreational Facilities
Senior Community No
Pet Size Small (16-35 Lbs.)
Ownership Fee Simple
Monthly Total Fees $294
Acceptable Financing Cash, Conventional, VA Loan
Membership Fee Required None
Listing Terms Cash, Conventional, VA Loan
Special Listing Condition None
Virtual Tour https://www.propertypanorama.com/instaview/stellar/TB8426409


Find out why customers are choosing LPT Realty to meet their real estate needs







