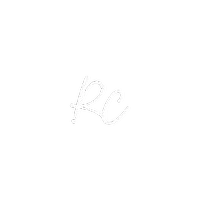
2 Beds
1 Bath
733 SqFt
2 Beds
1 Bath
733 SqFt
Key Details
Property Type Condo
Sub Type Condominium
Listing Status Active
Purchase Type For Sale
Square Footage 733 sqft
Price per Sqft $170
Subdivision Bayshore Condominium
MLS Listing ID A4670380
Bedrooms 2
Full Baths 1
Condo Fees $290
Construction Status Completed
HOA Y/N No
Annual Recurring Fee 3480.0
Year Built 1969
Annual Tax Amount $2,005
Lot Size 1.190 Acres
Acres 1.19
Property Sub-Type Condominium
Source Stellar MLS
Property Description
The community offers plenty of amenities, including a clubhouse, heated pool, shuffleboard courts, and a grilling area. Plus, the beaches are just about 30 minutes away, and shopping is only 0.1 miles from the community. Be sure to add this one to your list!
Location
State FL
County Manatee
Community Bayshore Condominium
Area 34207 - Bradenton/Fifty Seventh Avenue
Zoning RSF6
Interior
Interior Features Ceiling Fans(s), Living Room/Dining Room Combo, Thermostat, Window Treatments
Heating Central
Cooling Central Air
Flooring Ceramic Tile
Furnishings Furnished
Fireplace false
Appliance Dishwasher, Electric Water Heater, Microwave, Range, Refrigerator
Laundry Common Area
Exterior
Exterior Feature Courtyard, Lighting, Sidewalk, Sliding Doors, Storage
Pool Gunite, Heated, In Ground
Community Features Association Recreation - Owned, Buyer Approval Required, Clubhouse, Community Mailbox, Deed Restrictions, Pool, Special Community Restrictions
Utilities Available Cable Connected
Amenities Available Clubhouse, Elevator(s), Laundry, Recreation Facilities, Shuffleboard Court, Vehicle Restrictions
View Garden
Roof Type Shingle
Porch Enclosed, Rear Porch
Garage false
Private Pool No
Building
Story 3
Entry Level One
Foundation Slab
Sewer Public Sewer
Water Public
Structure Type Block,Stucco
New Construction false
Construction Status Completed
Others
Pets Allowed No
HOA Fee Include Common Area Taxes,Pool,Escrow Reserves Fund,Fidelity Bond,Insurance,Maintenance Structure,Maintenance Grounds,Management,Private Road,Recreational Facilities
Senior Community Yes
Ownership Fee Simple
Monthly Total Fees $290
Acceptable Financing Cash, Conventional
Membership Fee Required None
Listing Terms Cash, Conventional
Special Listing Condition None
Virtual Tour https://www.propertypanorama.com/instaview/stellar/A4670380


Find out why customers are choosing LPT Realty to meet their real estate needs







