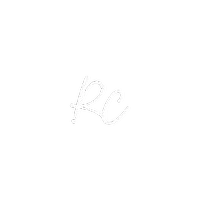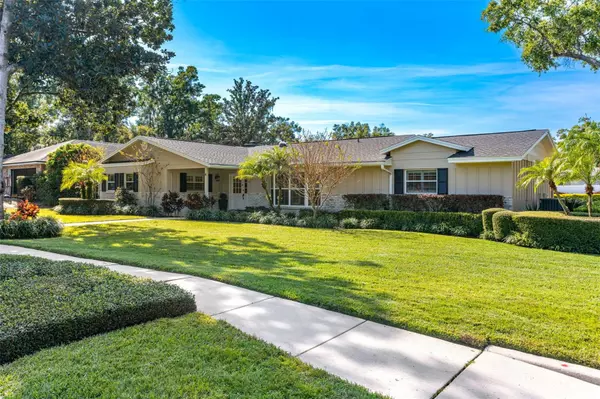
4 Beds
3 Baths
2,116 SqFt
4 Beds
3 Baths
2,116 SqFt
Open House
Sat Nov 22, 12:00pm - 2:00pm
Key Details
Property Type Single Family Home
Sub Type Single Family Residence
Listing Status Active
Purchase Type For Sale
Square Footage 2,116 sqft
Price per Sqft $614
Subdivision Maitland Park South
MLS Listing ID O6358123
Bedrooms 4
Full Baths 2
Half Baths 1
HOA Y/N No
Year Built 1966
Annual Tax Amount $5,513
Lot Size 0.310 Acres
Acres 0.31
Property Sub-Type Single Family Residence
Source Stellar MLS
Property Description
Location
State FL
County Orange
Community Maitland Park South
Area 32751 - Maitland / Eatonville
Zoning RSF-2
Interior
Interior Features Eat-in Kitchen, Kitchen/Family Room Combo, Living Room/Dining Room Combo, Open Floorplan, Other, Primary Bedroom Main Floor, PrimaryBedroom Upstairs, Solid Surface Counters, Solid Wood Cabinets, Thermostat, Window Treatments
Heating Electric
Cooling Central Air
Flooring Carpet, Ceramic Tile, Terrazzo, Wood
Fireplaces Type Living Room
Furnishings Unfurnished
Fireplace true
Appliance Dishwasher, Disposal, Electric Water Heater
Laundry Laundry Room
Exterior
Exterior Feature French Doors, Lighting, Other, Private Entrance, Private Mailbox, Private Yard, Rain Gutters, Sidewalk, Storage
Parking Features Boat, Driveway, Garage Door Opener, Garage Faces Rear, Golf Cart Parking, Guest, Other, Parking Pad, RV Access/Parking
Garage Spaces 2.0
Fence Vinyl
Pool Child Safety Fence, Heated, In Ground, Lighting, Salt Water, Screen Enclosure
Community Features Street Lights
Utilities Available Cable Available, Natural Gas Available, Natural Gas Connected, Other, Phone Available, Public, Sewer Connected, Sprinkler Recycled, Underground Utilities, Water Connected
View Garden, Pool
Roof Type Shingle
Porch Covered, Enclosed, Front Porch, Other, Patio, Porch, Rear Porch, Screened, Side Porch
Attached Garage true
Garage true
Private Pool Yes
Building
Lot Description Corner Lot
Story 1
Entry Level One
Foundation Slab
Lot Size Range 1/4 to less than 1/2
Sewer Public Sewer
Water Public
Architectural Style Custom, Florida, Other, Patio Home, Ranch
Structure Type Block,Concrete,Other
New Construction false
Schools
Elementary Schools Dommerich Elem
Middle Schools Maitland Middle
High Schools Winter Park High
Others
Pets Allowed Yes
Senior Community No
Ownership Fee Simple
Acceptable Financing Cash, Conventional, FHA, VA Loan
Listing Terms Cash, Conventional, FHA, VA Loan
Special Listing Condition None
Virtual Tour https://www.zillow.com/view-imx/73451cff-1c10-448e-9954-6946e678ec27?wl=true&setAttribution=mls&initialViewType=pano


Find out why customers are choosing LPT Realty to meet their real estate needs







